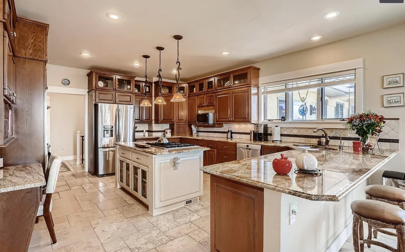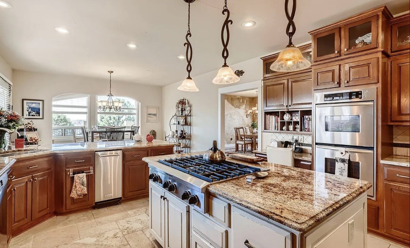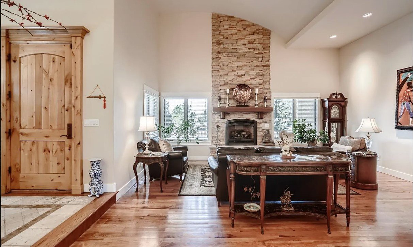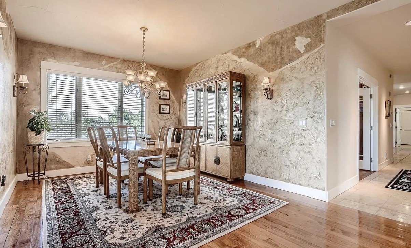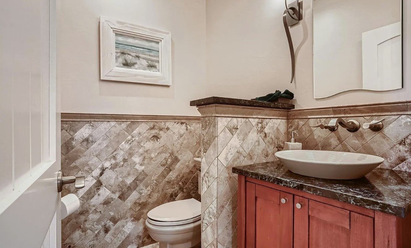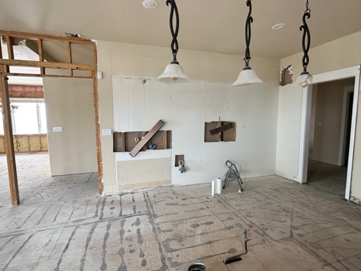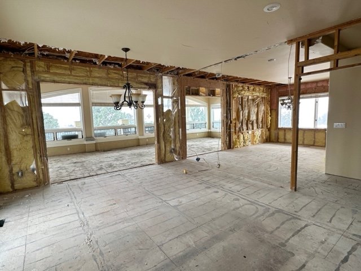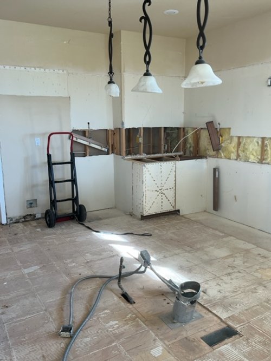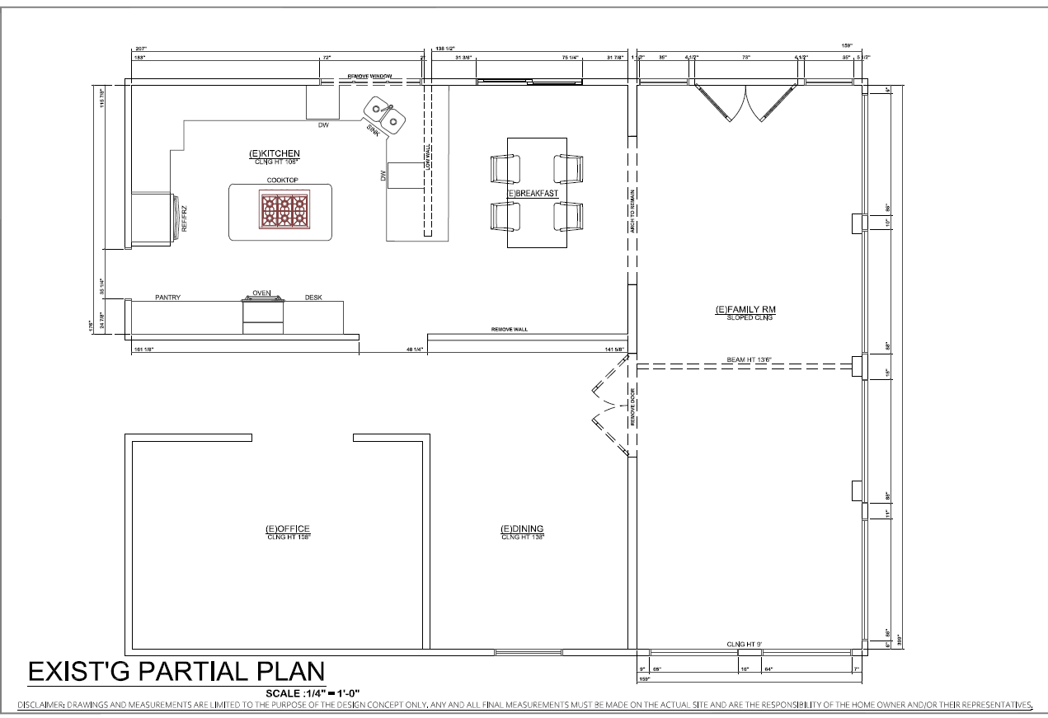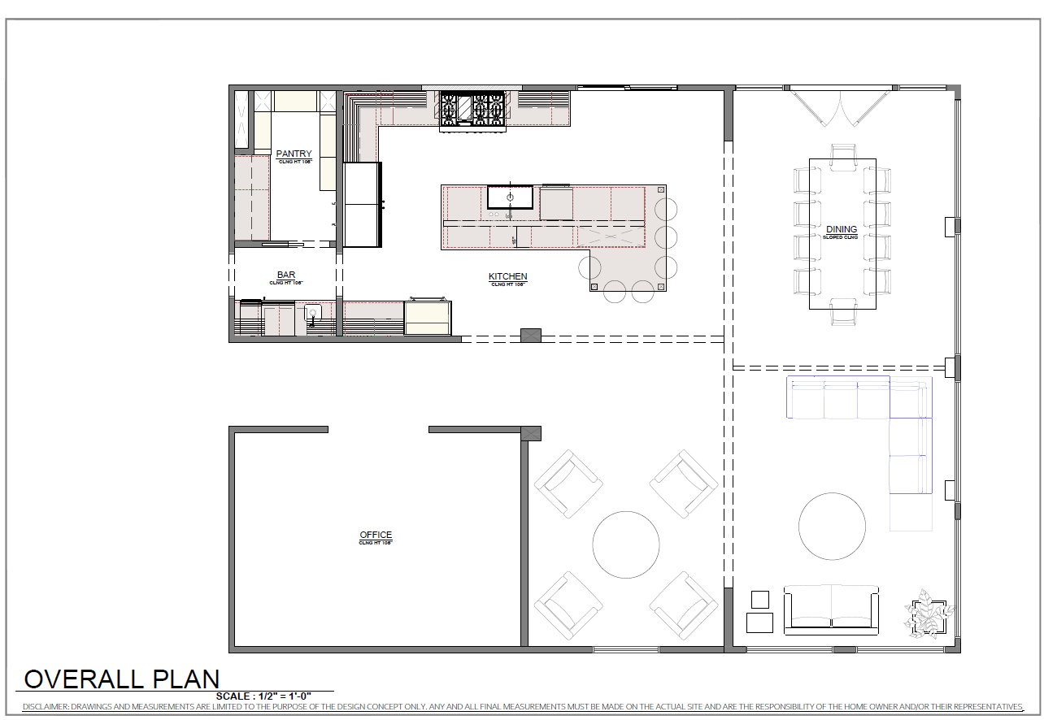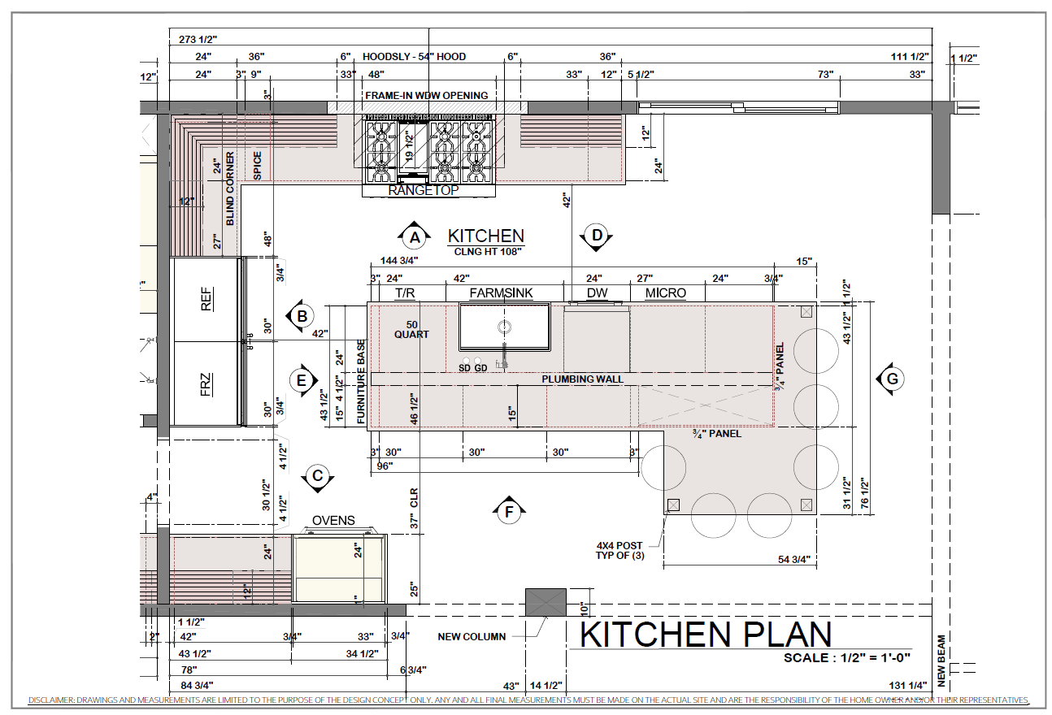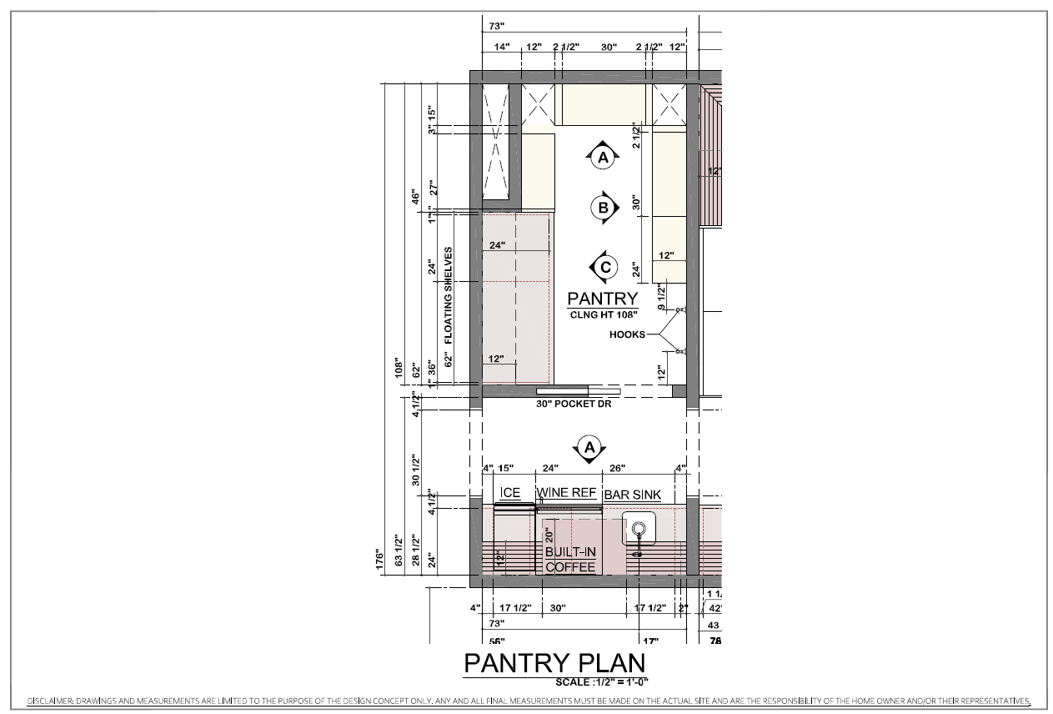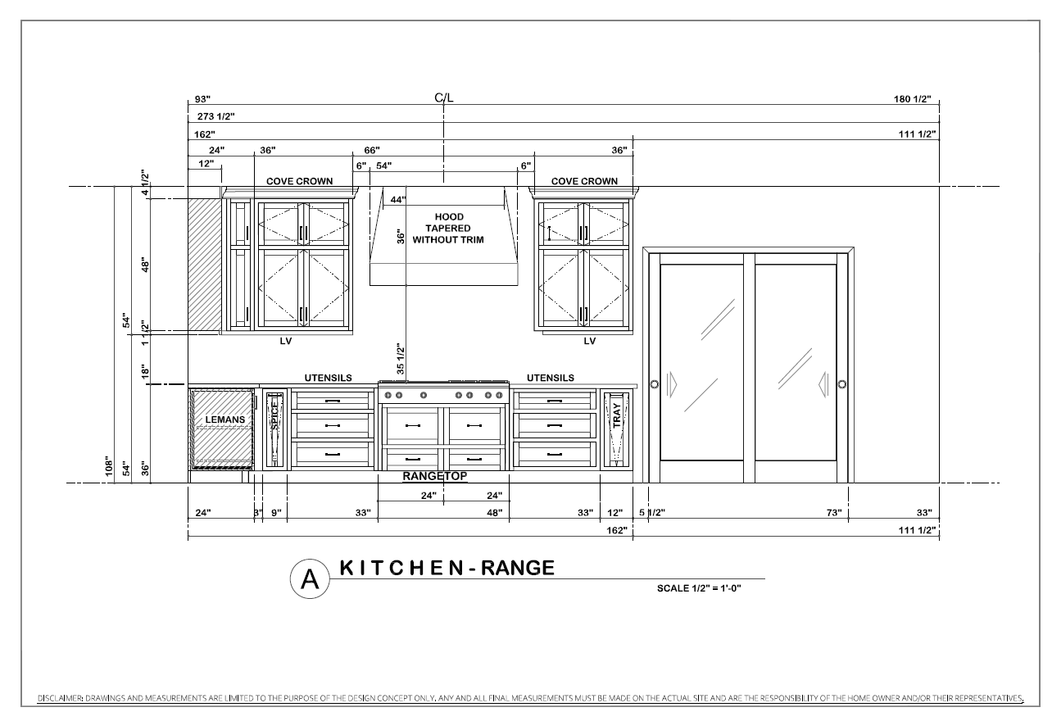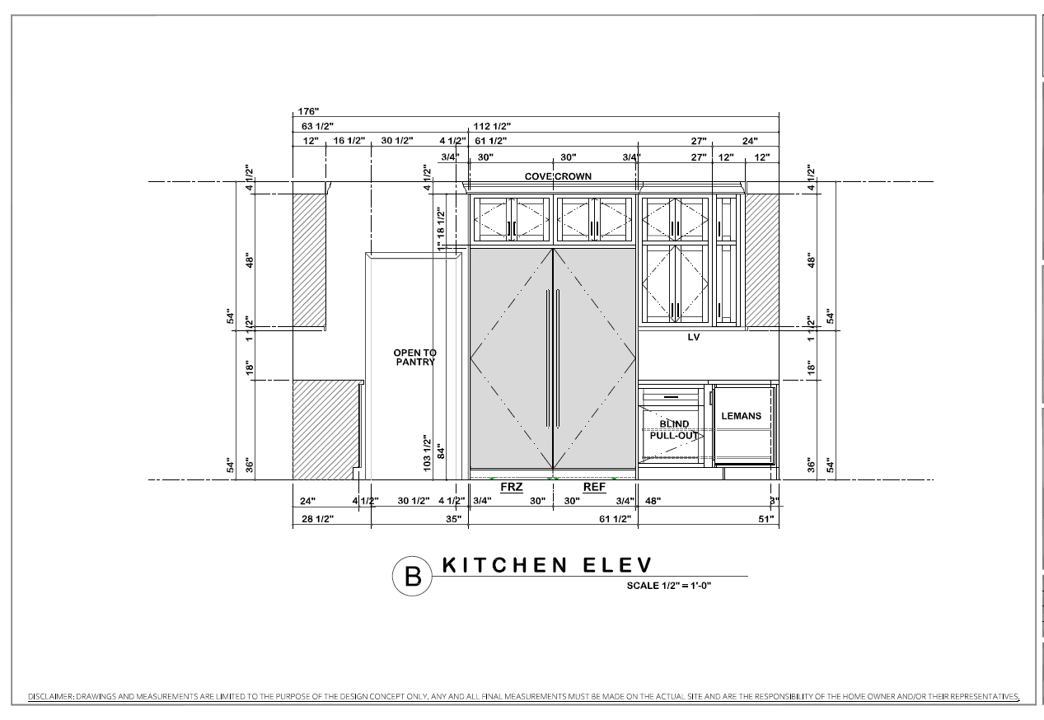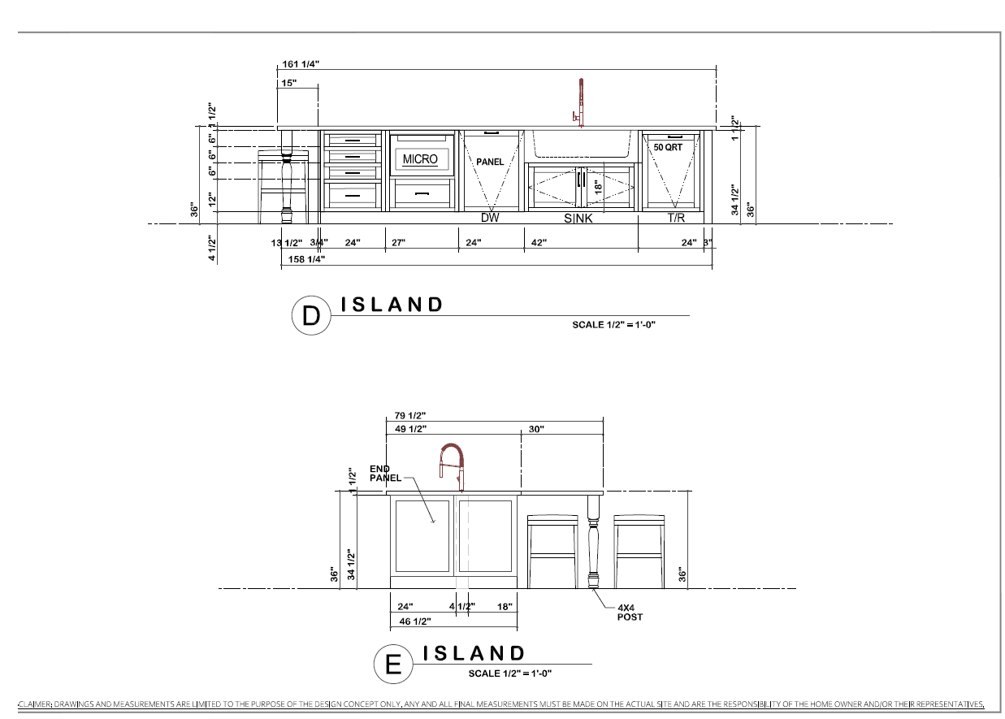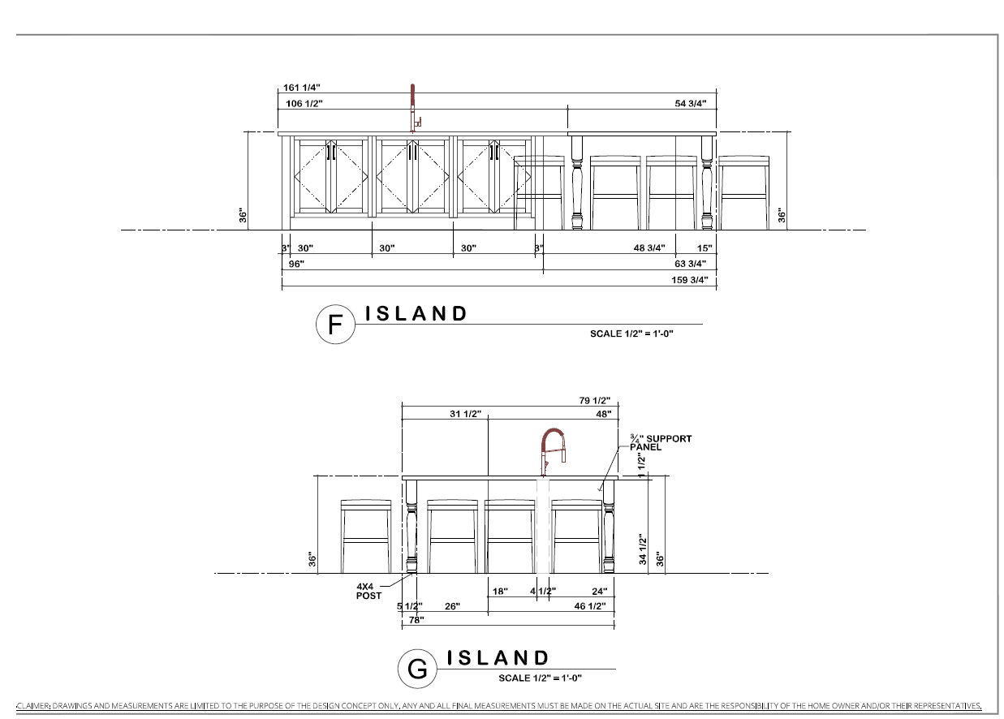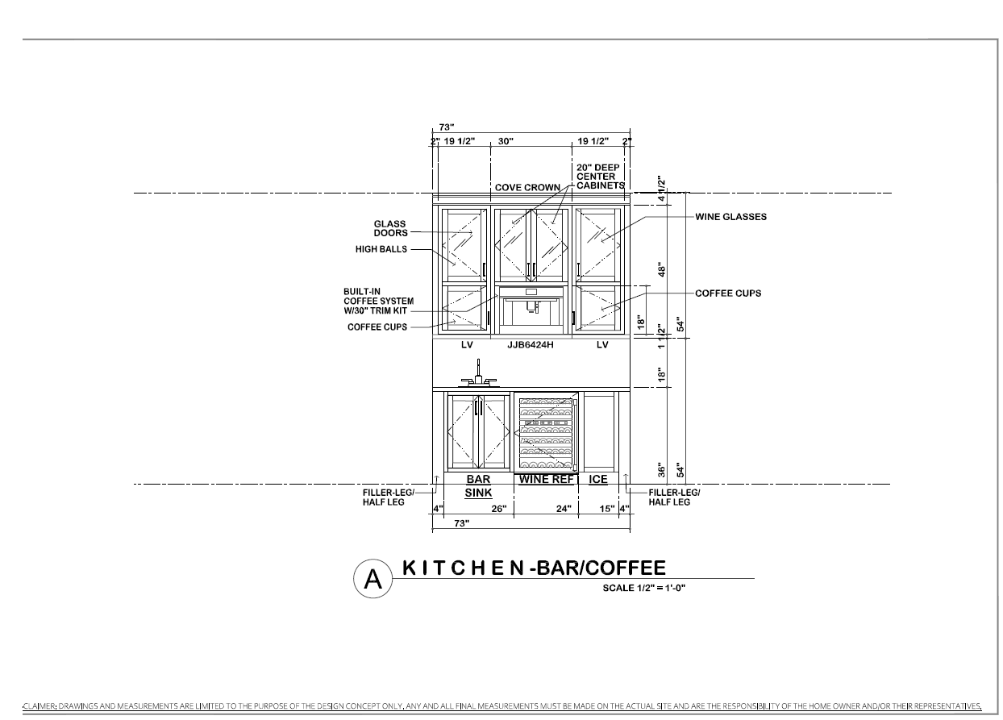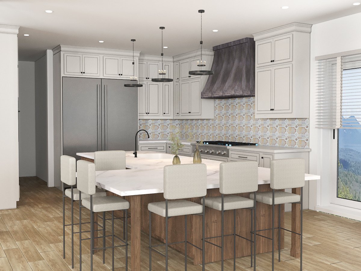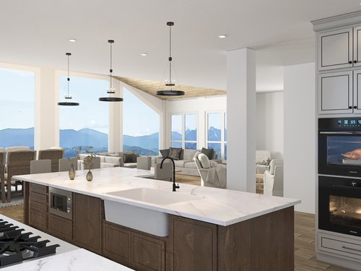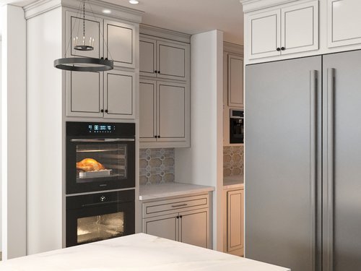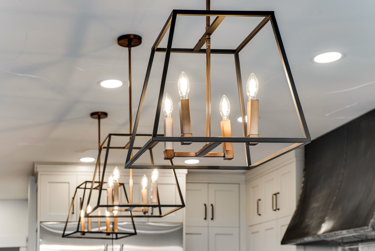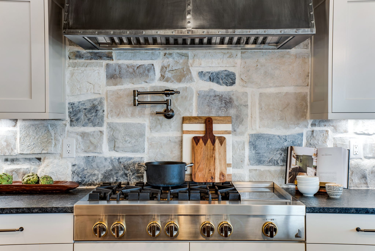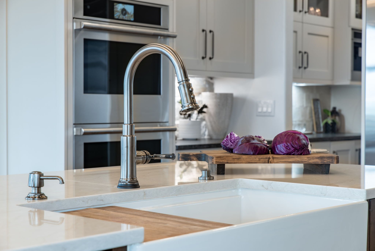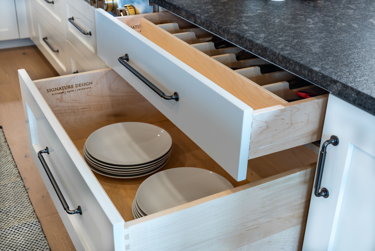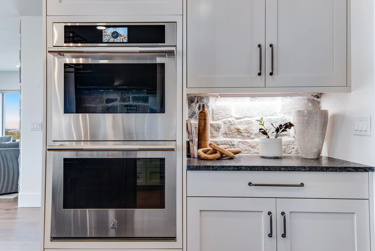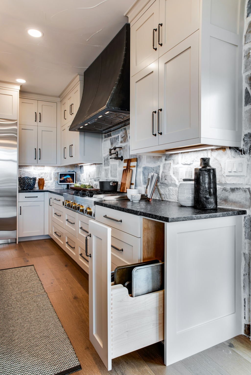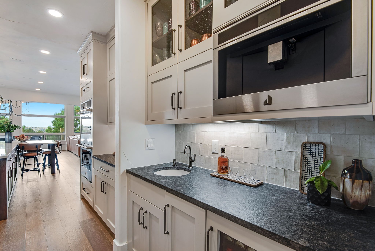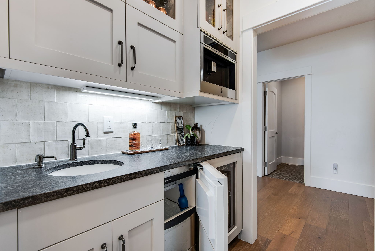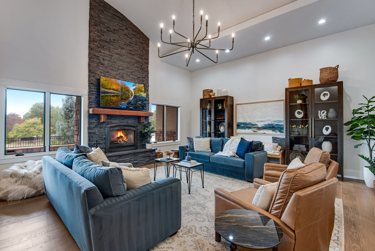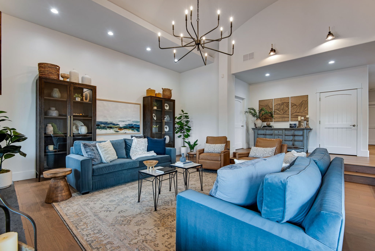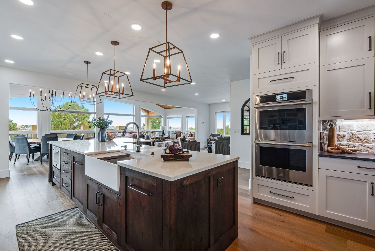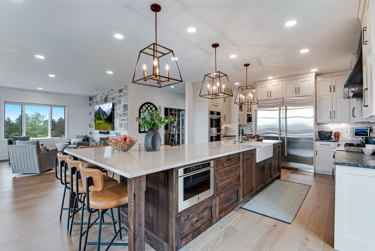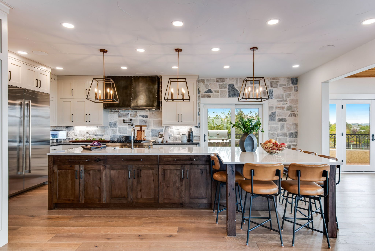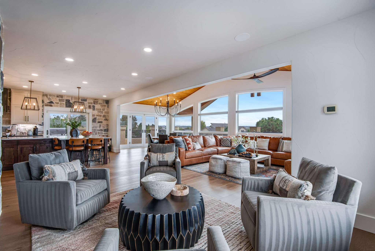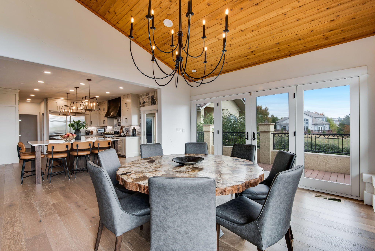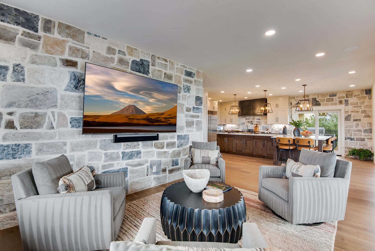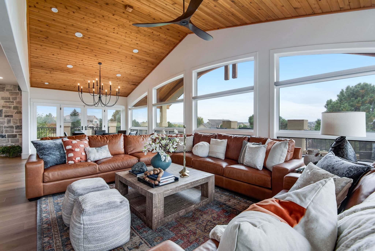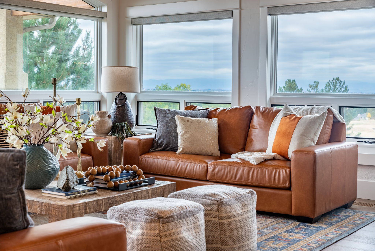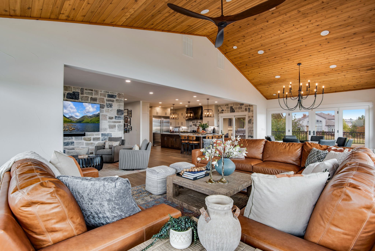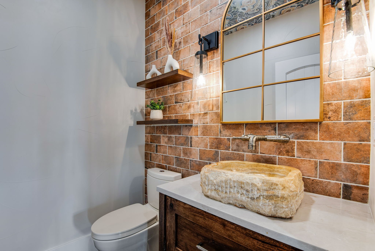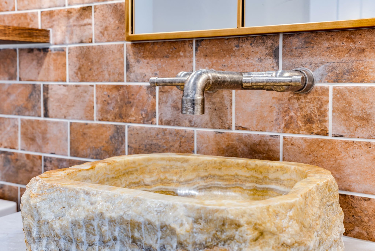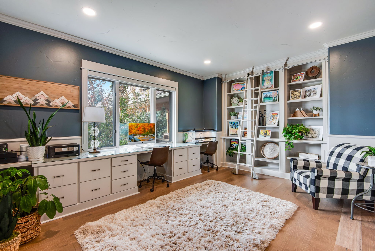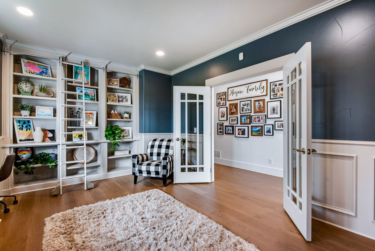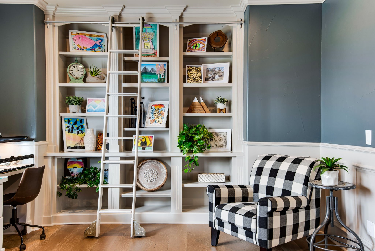Creating a Dream Home: How our Large Scale Remodel Transformed a House
We recently completed a large scale remodel on a home that resulted in a substantial transformation of their main floor. We worked closely with the homeowners to ensure that their dream home was created. From structural changes to interior design, the project was completed with attention to detail and quality craftsmanship. We are proud to have been part of this successful home transformation.
Background on the client and their home
A charming but outdated house in the Centennial Saddle Rock Ranches neighborhood. They knew it had incredible potential, but it needed an overhaul to truly reflect their style and needs. Some of the before photos are below along with a few construction photos.
Craig and Cassidy an established couple with three children wanted their home to be a welcoming and functional space for their family.
They had a clear idea of what they wanted to achieve, with a focus on creating an open concept layout, a modern kitchen, and a warm and cozy living area. They also wanted to incorporate new home furnishings and unique design elements that would make their home stand out.
During the initial consultation, we listened to their ideas and took note of their personal style and preferences. We discussed the various possibilities and options for the remodel, and together, we created a detailed plan that would transform their house into their dream home.
The kitchen remodel was a major part of the project. Cassidy wanted a plenty of countertop space where they could prepare meals and spend quality time with their family. We worked closely with them to choose the perfect cabinets, countertops, and appliances that would not only look beautiful but also be highly functional.
Another key aspect of the remodel was updating the flooring throughout the house. We selected a combination of hardwood and tile flooring that would bring warmth and character to the space while also being durable and easy to maintain.
The design process involved creating a cohesive look throughout the home, with attention to every detail. From selecting the right lighting fixtures to designing stone walls that would add a touch of elegance, every decision was made with the utmost care. We took into account the color scheme, textures, and materials to create a unified and visually appealing look.
Throughout the remodel, the home owners were actively involved and provided valuable input. We communicated regularly to ensure that their vision was being brought to life. The project progressed smoothly, thanks to their collaboration and our team's expertise.
Design Layout and Renderings Below
The Elements That Make Up Our Final Design Plan
⠀⠀⠀⠀⠀⠀⠀⠀⠀1. Floor Plans - We start with the design layout, we mockup the each room’s floor plan in put it into CAD as well. These details make it into the Final Design Plan.
2. Elevations and Renderings- The good stuff. Every room gets a CAD elevation during the design process (and some of the more intricate rooms even get a special material mockup in 3D photorealistic renderings). This helps both our clients and our GC visualize what each room should look like down to the nitty gritty details.
⠀⠀⠀⠀⠀⠀⠀⠀⠀⠀⠀⠀⠀⠀⠀⠀
3. Hard Surfaces Selections - Last but not least, the hard surfaces selections (all the little details). Paint colors, slab selects, wood stains, hardware picks, and lighting choices get their time to shine in the Final Design Plan. Selection sheets are added to our package so the GC can execute the best laid plan.
Demolition and Construction Phase
With the design plan in hand, it was time to roll up our sleeves and get to work on the demolition and construction phase of this incredible home remodel. This phase is often considered the most challenging and messy part of the project, but it is also the most exciting, as it lays the groundwork for the transformation that is about to take place.
First, we began by gutting most of the main floor of the home, removing outdated fixtures, walls, and flooring. This step allowed us to create a blank canvas for the new design to come to life. The walls came down, and the rooms were opened up to create the desired open concept layout. It was amazing to see the potential of the space as the old walls were demolished and a new, fresh vision emerged.
Next, we moved on to the installation of the new kitchen. This was a significant focal point of the remodel, and we wanted to make sure it was perfect. The old kitchen was stripped down to the studs, and we carefully installed the new cabinets, countertops, and appliances. The new kitchen was sleek and modern, with ample storage and high-quality materials that would stand the test of time.
We carefully placed recessed lights in strategic locations to provide ample light and create a warm and inviting atmosphere. Pendant lights were added above the kitchen island and dining area to serve as statement pieces and add visual interest. Finally, stunning chandeliers were hung in the living room, adding a touch of sophistication.
Throughout the demolition and construction phase, our team worked diligently to ensure that everything was done to the highest standard. From plumbing and electrical work to framing and drywall installation, every detail was meticulously executed. It was a whirlwind of activity, but seeing the transformation take place day by day was incredibly rewarding.
The demolition and construction phase were not without its challenges, as is often the case with large-scale remodels. We encountered unexpected structural issues and had to make adjustments along the way. We discovered a stair bulk head in the new pantry are and had to accommodate changes to the layout to deal with the structural issue. Our team's expertise and problem-solving skills allowed us to overcome these obstacles and stay on track with the project timeline.
Hidden behind old kitchen cabinetry stair bulk head
Stair bulk head was not removable
Highlighting Specific Features and Improvements
With the demolition and construction phase complete, it was time to highlight the specific features and improvements that were made during this incredible home remodel. Craig and Cassidy’s vision was brought to life, and their dream home was finally taking shape.
One of the standout features of the remodel was the open concept layout. Walls were knocked down, creating a seamless flow between the kitchen, dining area, and living room. This allowed for easy interaction and communication between family members and guests, creating a warm and inviting atmosphere. The spaciousness of the open concept layout also made the home feel much larger and more welcoming.
Another major improvement was the new kitchen. The bonus of the walk in pantry when they didn’t even have one before. Even the home owners pet has a special place for its food that is tucked away when its not meal time. New cabinets and countertops not only provided ample storage space, but they also added a touch of elegance to the overall design. The kitchen island became a central gathering point, perfect for meal prep and casual conversations.
Throughout the house, the new flooring added warmth and character to the space. The hardwood flooring brought a natural and timeless beauty. These flooring choices not only looked beautiful but also added durability and easy maintenance to the home.
The lighting fixtures were carefully chosen to create a balanced and inviting ambiance throughout the house. Recessed lights provided ample light, while pendant lights and chandeliers added visual interest and served as statement pieces. The combination of lighting options created a warm and welcoming atmosphere in every room.
Other features and improvements included custom design elements such as stone walls, unique furnishings, and attention to detail in every corner of the house. These added touches truly made the home stand out and reflect the personal style and preferences of the home owners
Finishing Touches and Move In Day
With the demolition and construction phase behind us, it was time to add the finishing touches and reveal the incredible transformation that had taken place in the clients dream home. This stage of the remodel was truly exciting, as it brought all the hard work and careful planning together into a cohesive and stunning final result.
To complete the look and feel of the newly remodeled home, we focused on adding the final details that would truly make the space shine. We carefully selected furniture, accessories, and decor that would complement the overall design and reflect the personal style of our clients. From plush sofas and cozy rugs to unique artwork and statement lighting, each element was chosen with the utmost care and attention to detail.
In the kitchen, we added stylish bar stools for the island and sleek pendant lights that hung above, creating a functional and visually appealing space for family meals and entertaining guests. In the living room, we placed a comfortable sectional sofa and a coffee table that perfectly matched the style of the space. Custom window treatments were installed throughout the home, adding privacy and enhancing the overall aesthetic.
As we walked through the newly transformed home with our clients, their eyes lit up with joy and excitement. The space truly reflected their vision and exceeded their expectations. The combination of modern design, custom details, and quality craftsmanship created a home that was not only beautiful but also functional for their growing family.
Client Testimonial and Feedback
We are always grateful for the opportunity to work with amazing clients like Craig and Cassidy, and their kind words and positive feedback make our work even more fulfilling. Here is what they had to say about their experience with our team and the incredible transformation of their home:


