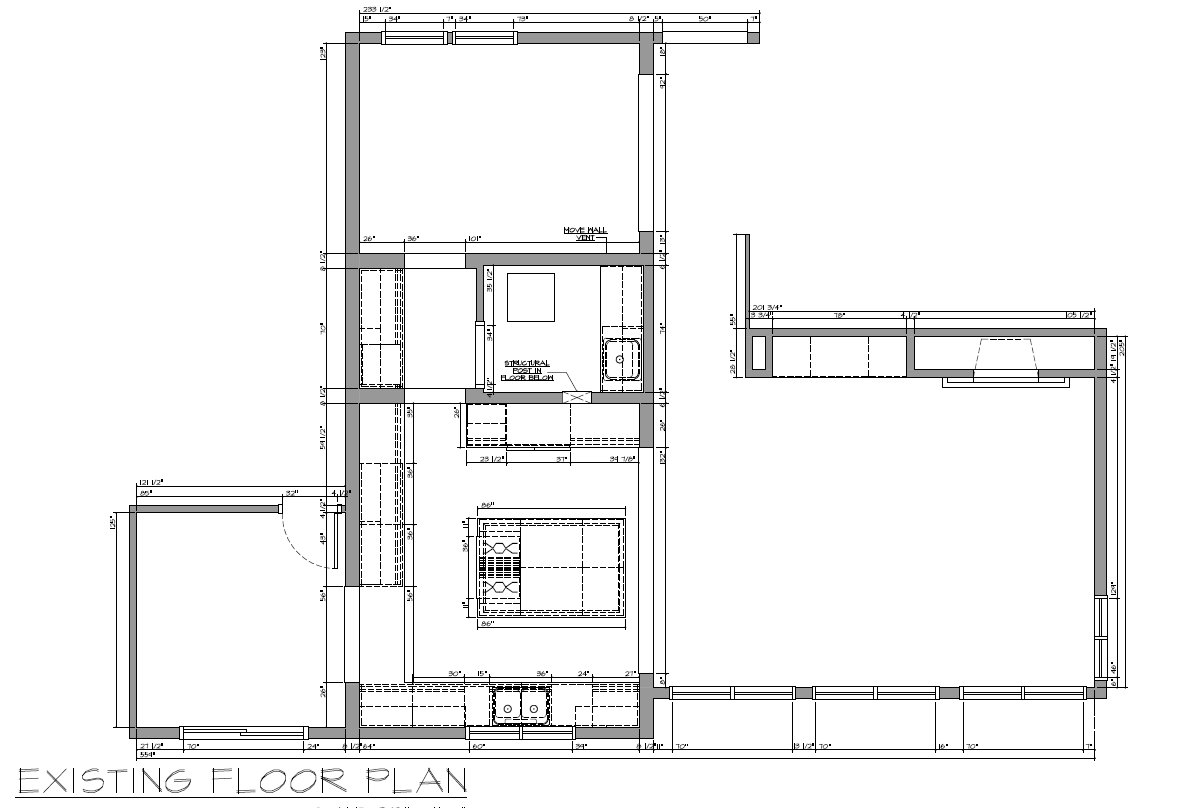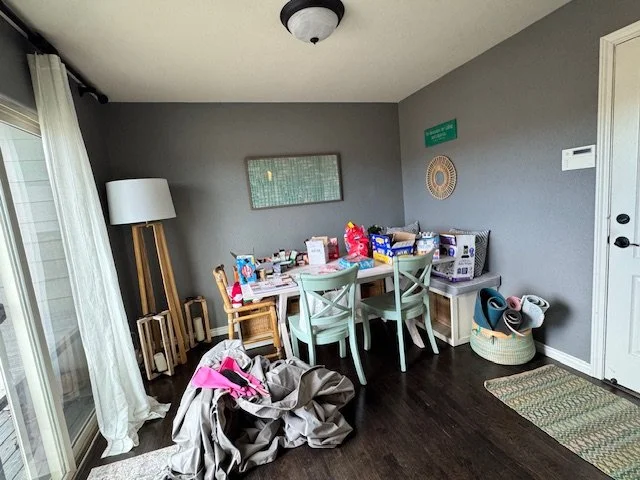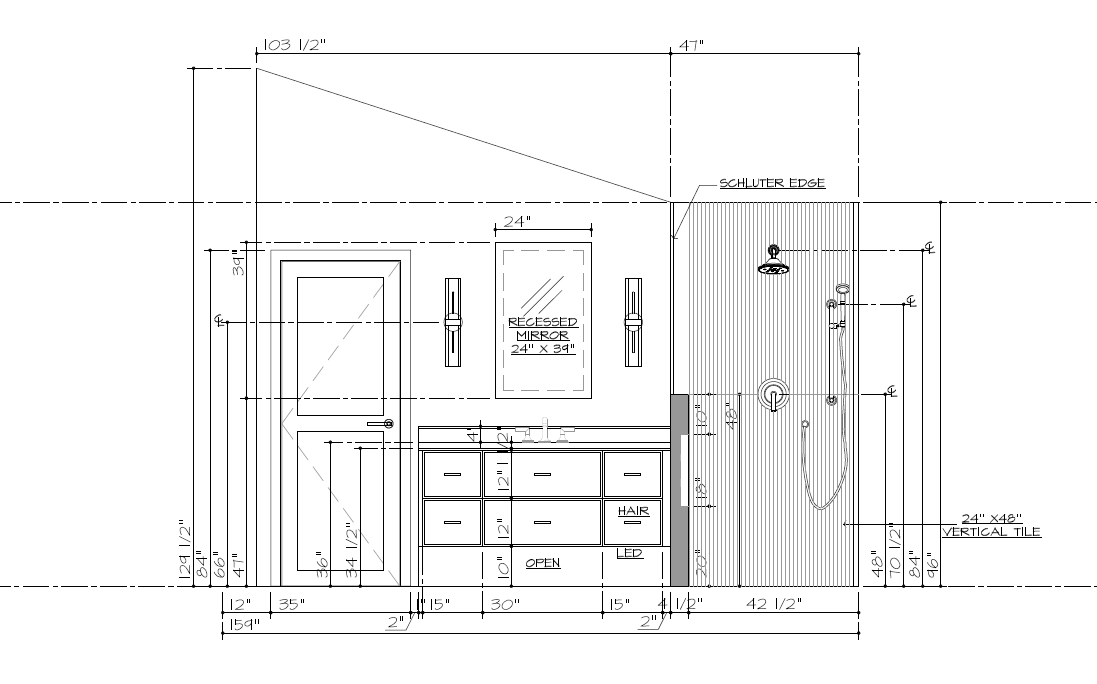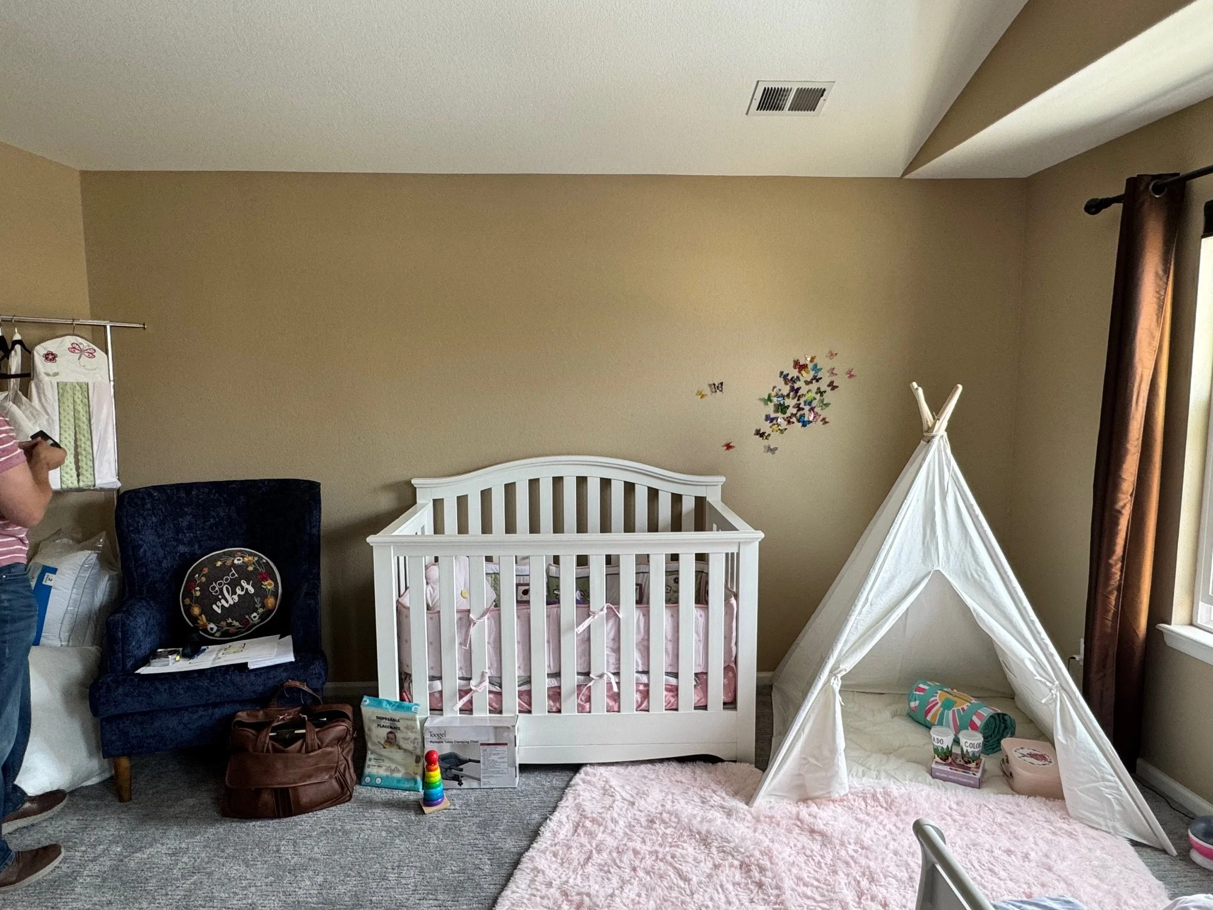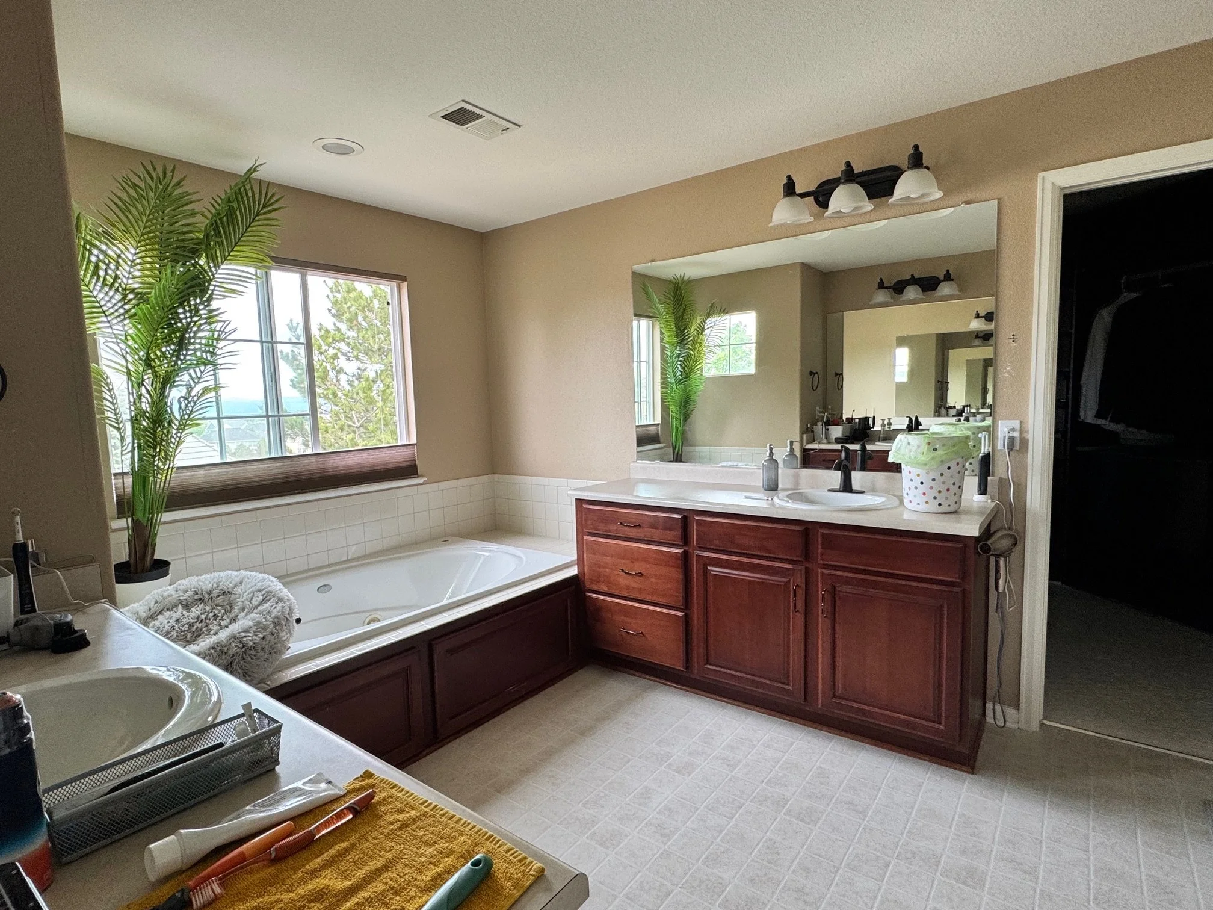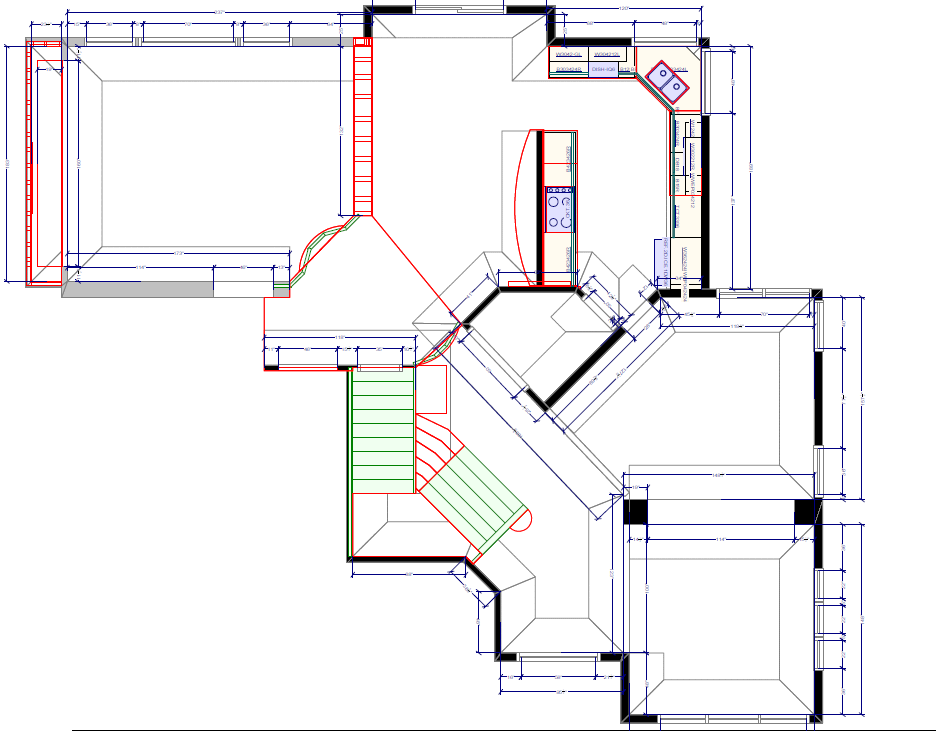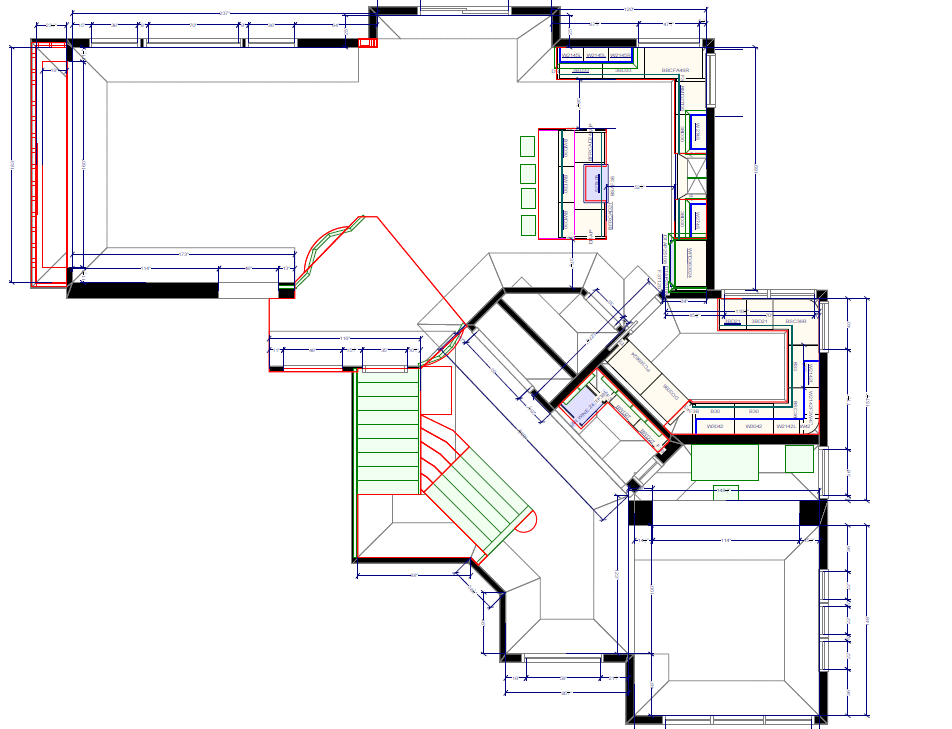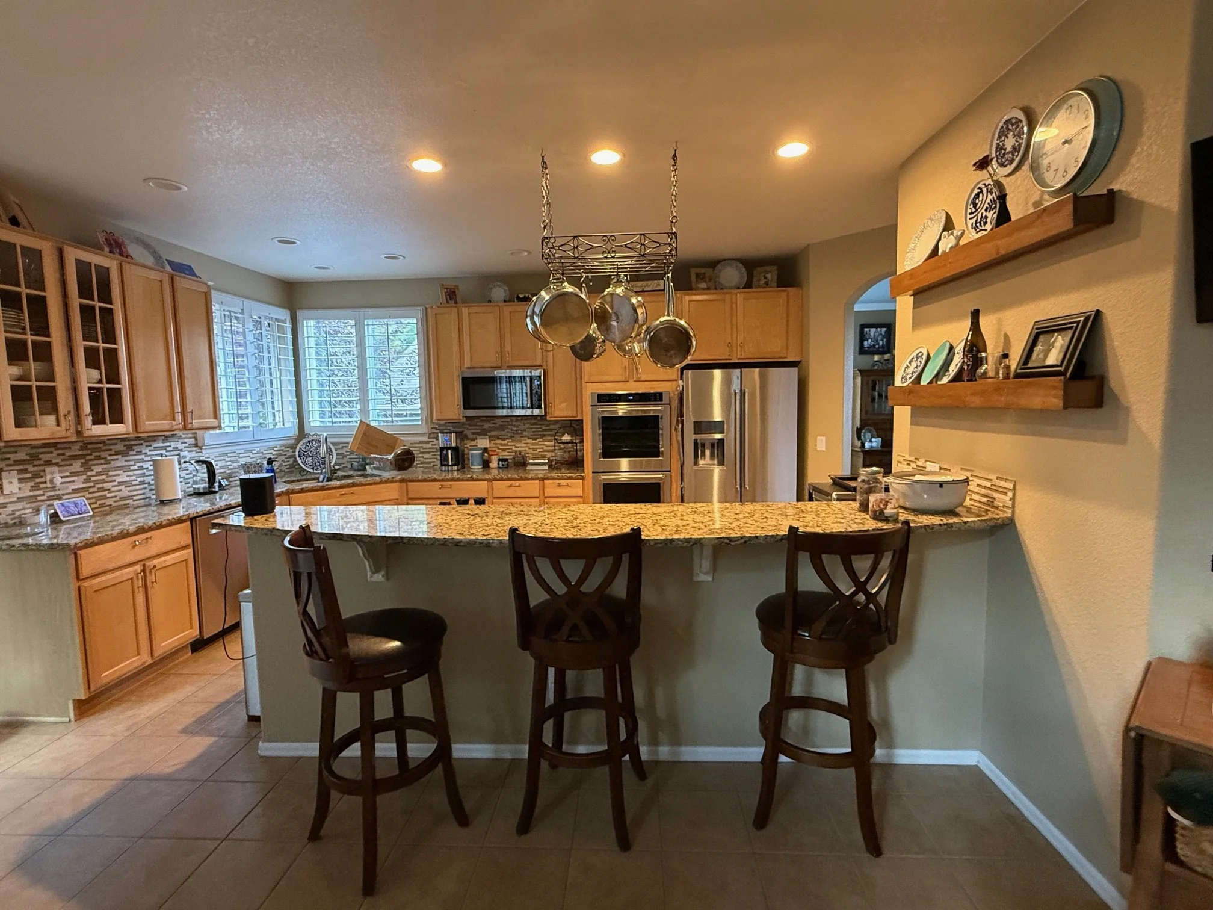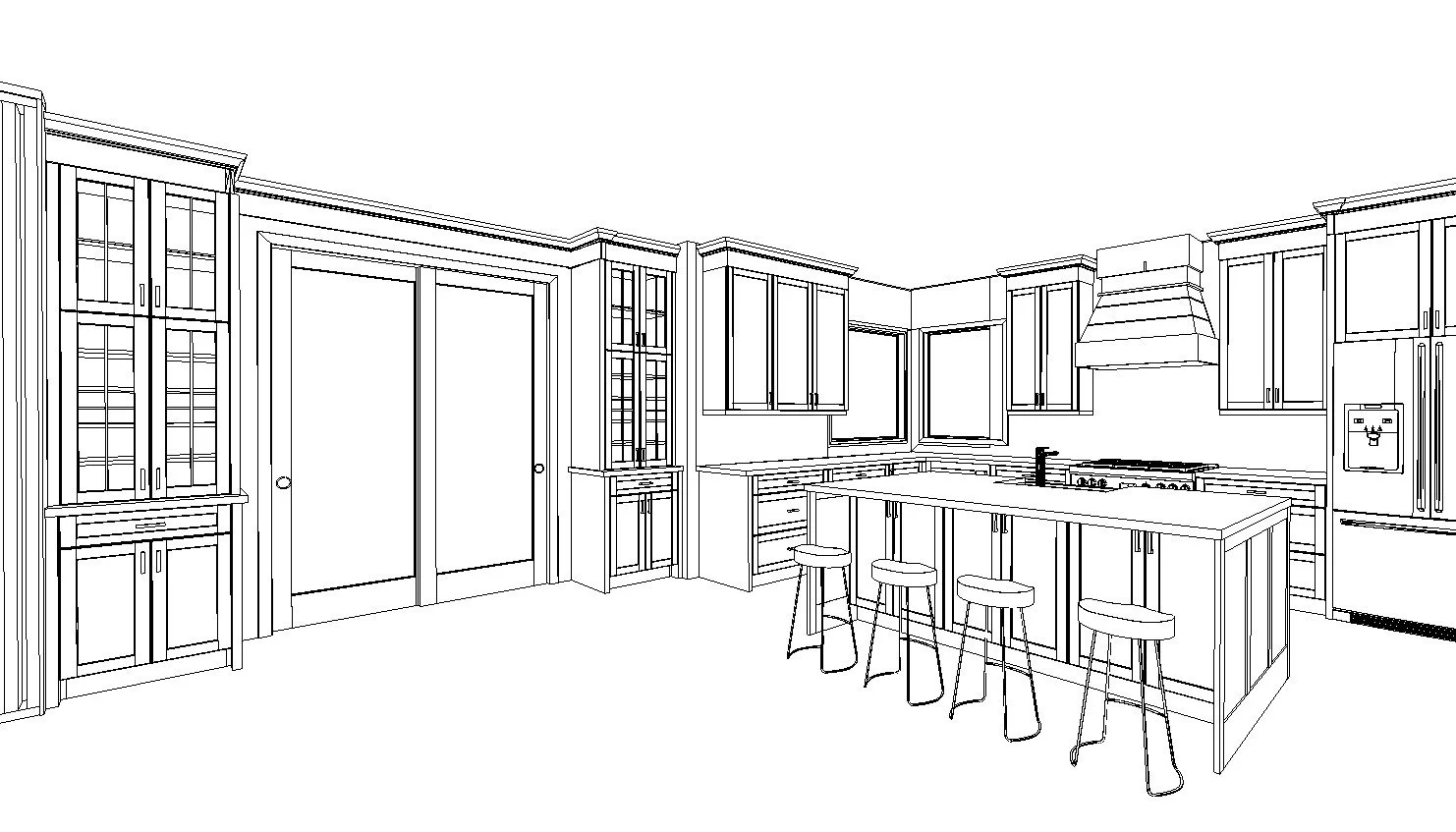Kitchen & Bath Design in Castle Rock: How we reconfigured several kitchens and baths in castle rock area
Boyer - KITCHEN, WET BAR, WALK IN PANTRY AND LAUNDRY ROOM
Homeowners in Castle Rock are increasingly prioritizing thoughtful design over simple cosmetic updates in their kitchens and bathrooms. Instead of settling for superficial upgrades, they’re seeking innovative solutions that enhance the way they live, improve everyday efficiency, and boost their property’s value for years to come. Achieving these goals often calls for a creative rethinking of the entire layout—sometimes even a complete transformation. Our team is dedicated to optimizing the potential of every space, which often involves reconfiguring walls and re-envisioning the floor plan to create environments that truly work for our clients. We are going to share our latest projects in the Castle Rock area, see how we changed how these clients are going to live in their new space.
The client is located in the Meadows neighborhood in Castle Rock. They purchased the home in 2014 and have lived with a kitchen that had minimal countertop space on the island. It made it really diffucult for them to prep and cook. The home owner has long desired to remodel the kitchen. We met the first time October 2023, she didnt hire we for a year later. We started the design process in November of 2024. Below are the before pictures and existing floor plan.
In the original layout, the window looked out over the breathtaking expanse of the open valley. However, the cooktop was awkwardly placed on the island, leaving minimal counter space on either side for meal preparation. Clearly, this kitchen needed more than just a simple facelift—it called for a complete redesign to enhance both style and functionality.
Before Kitchen
Before Kitchen
Before Laundry Room - Future Wet Bar
Before Empty Room - Future Laundry Room
We created an exciting new kitchen design by introducing a stacking door where the old kitchen once stood, creating a seamless connection to the outdoors—ideal for entertaining guests. By relocating the range to a different wall and positioning the sink on the island, we opened up the space for a more airy, modern feel. We also envisioned a new use for the former laundry area, transforming it into a stylish wet bar, and that inspired us to add a walk-in pantry that’s sure to spark envy in any visitor.
And we didn’t stop there—a once-neglected room has been reborn as an irresistibly charming and ultra-functional laundry and mudroom combo, adding both beauty and practicality to the home.
We did a lot of value engineering to keep the client within their desired budget. We provided customized cabinetry from three different vendors to give the client her desired look and keep the budget in check. We used siteline cabinets for the perimeter, paired with the natural looking wood cabinets from Bellmont cabinets. They we added RTA cabinets to the pantry and laundry room, It a great way to save money for secondary rooms.
We nearly completed with this Castle Rock home. They will be able to enjoy the holidays in their new kitchen, wet bar, walk in pantry and laundry room. We are excited to be able to help this family change their lives.
Radford - PRIMARY BATHROOM AND SUITE REMODEL
Our clients, who live in the Crystal Valley Ranch area of Castle Rock, Colorado, have trusted us with multiple smaller projects in the past. This time, however, they approached us with a much more ambitious request: a complete transformation of their primary suite. Their goal was a fresh, modern look with improved storage—a design inspired by their German roots and preference for contemporary materials.
To bring their vision to life, we redesigned the primary bathroom by eliminating the oversized, seldom-used bathtub and replacing it with a sleek, spacious shower.
The client envisioned a more spacious shower and a closet that felt airy and filled with light. To bring this vision to life, we removed the built-in tub and transformed the space into a generously sized, walk-in shower, offering both luxury and functionality. To further enhance the modern feel, we installed sleek floating vanities, creating a sense of openness and sophistication. For added convenience and practicality, a discreet built-in washer and dryer were incorporated, making everyday routines smoother than ever. The result is a refreshing, contemporary space that perfectly blends style and utility.
Before Bedroom
Before Bathroom
We are in the middle of construction right now on this primary suite. A large primary bathroom remodel can take months, make sure that you keep the design time and construction time in mind when planning the timing of your project. For this primary suite remodeling project we added a ton of new cabinets from floating vanities and new built in cabinetry in the closet and bedroom. We choose Bellmont cabinets for this project.
McKean - KITCHEN, dirty kitchen walK IN PANTRY AND wine ROOM
Our new clients in Castle Rock have entrusted us with the exciting task of reimagining their kitchen space, embarking on a transformative journey to completely overhaul the heart of their home. We’ve just wrapped up the concept phase, where creative ideas and visions have taken shape, and we are now moving on to the finer details that will bring the project to life. The plan involves not just a mere renovation, but a comprehensive reconfiguration of the entire kitchen area to maximize both functionality and visual appeal. One of the standout features will be the addition of an expansive, walk-in pantry—sometimes called a ‘dirty kitchen’—which will be seamlessly integrated into the footprint of their old, seldom-used dining room. This innovative use of space will not only provide ample room for storage and meal prep, but it will also free up additional floor area for an impressive wine room. The new wine room, designed as a focal point, will serve as a true statement piece, creating a warm and inviting entrance that greets guests and sets the tone for the rest of the home. We are thrilled to help transform this kitchen into a space that is both highly functional and distinctly welcoming.
Existing Kitchen and Home Floor Plan
Concept Kitchen Remodel and Home Plan
Existing Before Kitchen
Concept Kitchen Design
We have several projects in Castle Rock but we also serve clients throughout the entire Denver area. From Boulder to Castle Rock we are here to help you with your projects and bring them to live. Thank you for reading, and I look forward to sharing more insights with you in future posts!
Bonnie Bagley Catlin, Renovation Specialist, Lone Tree Colorado.


